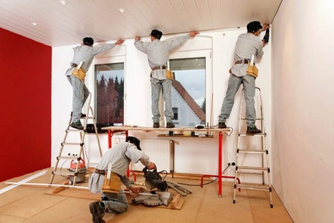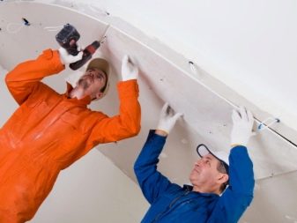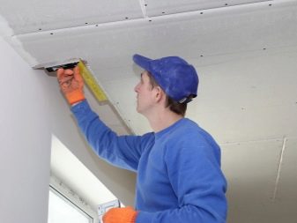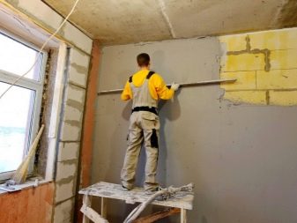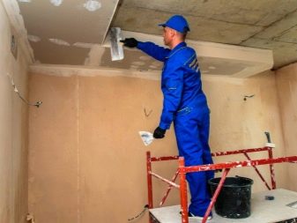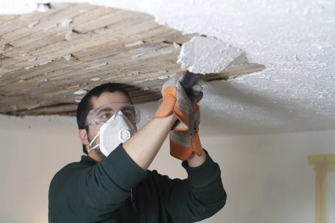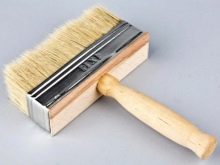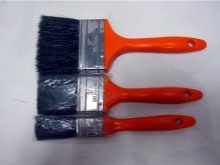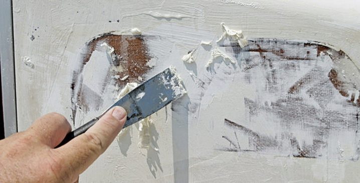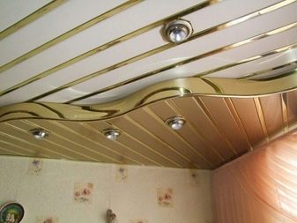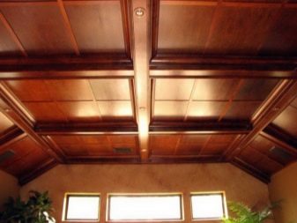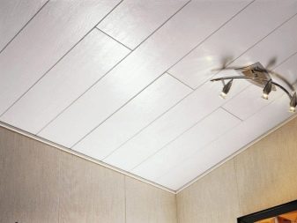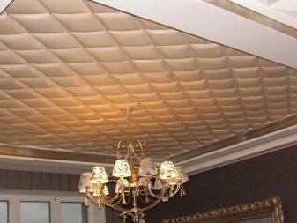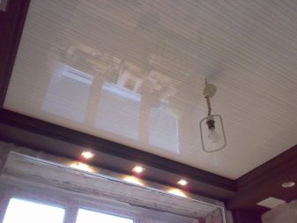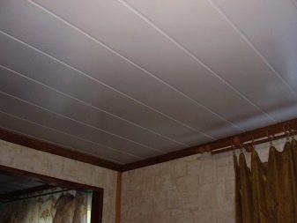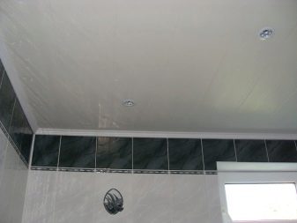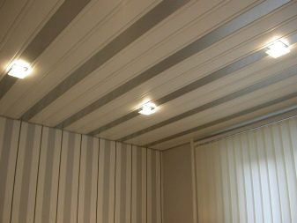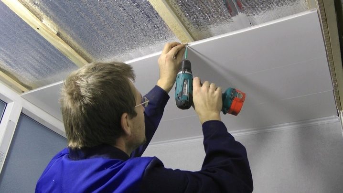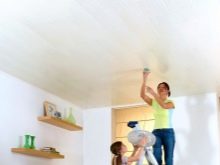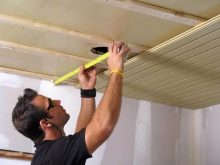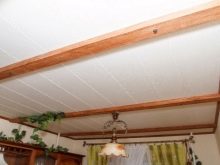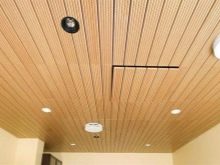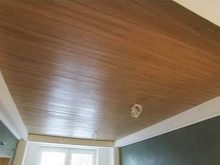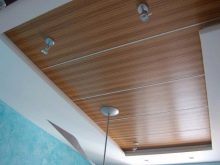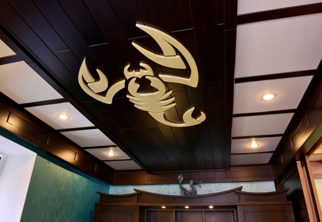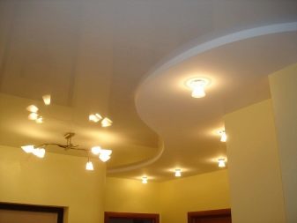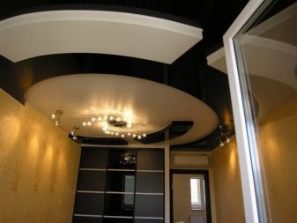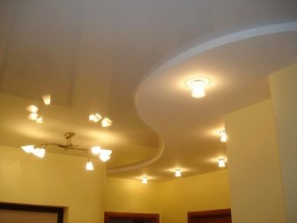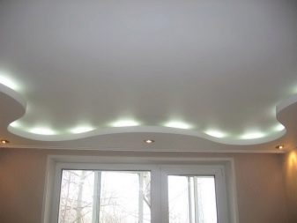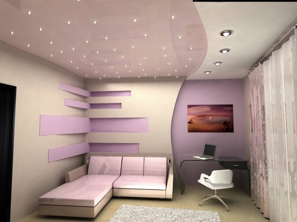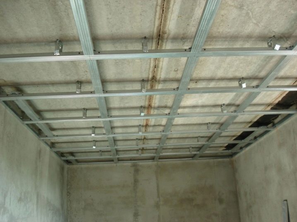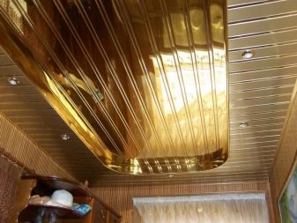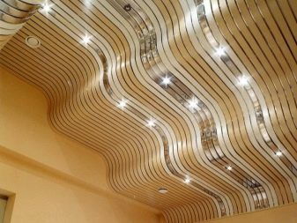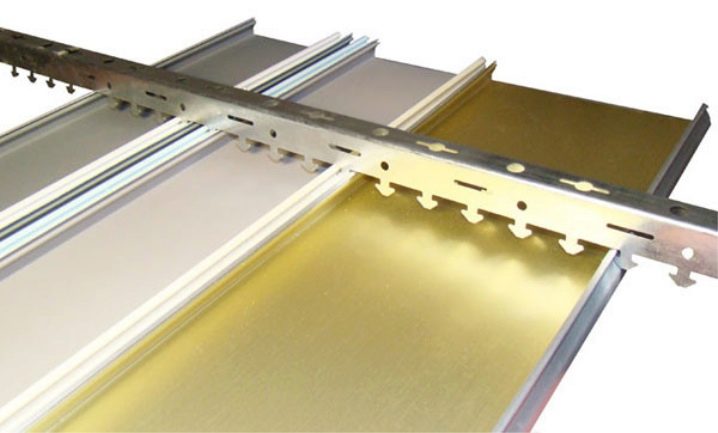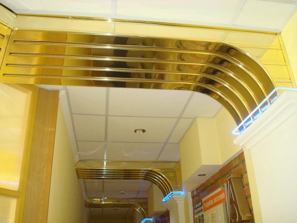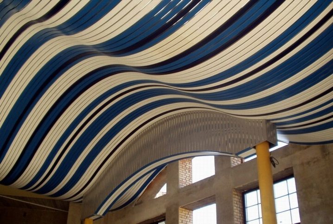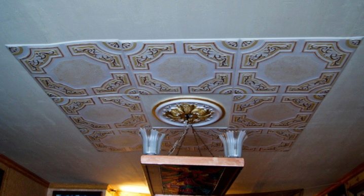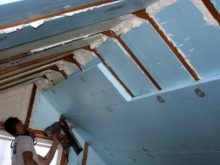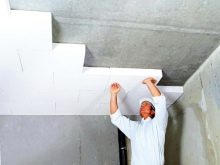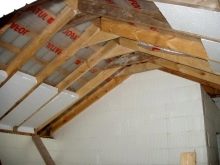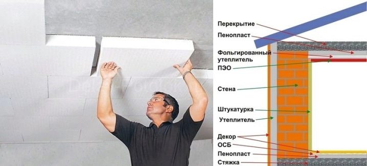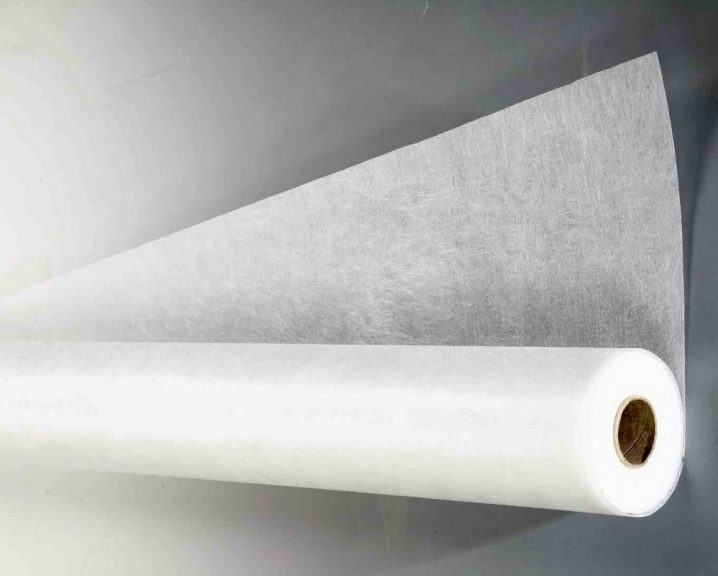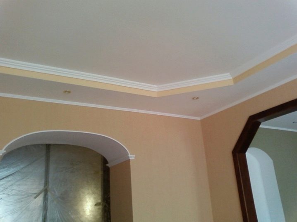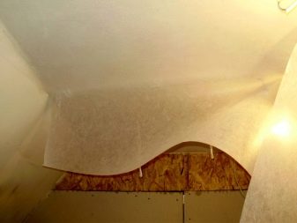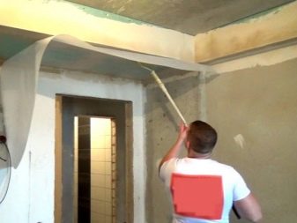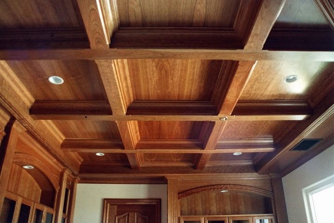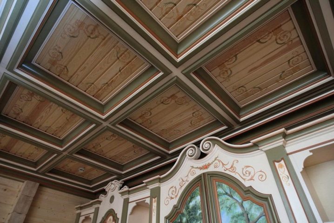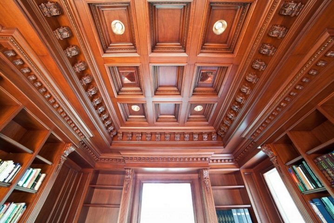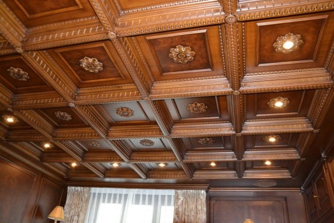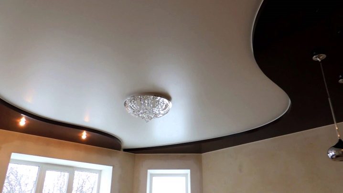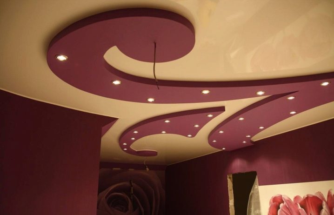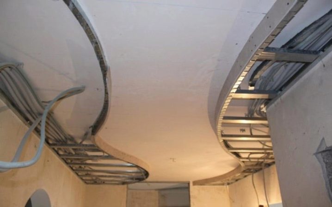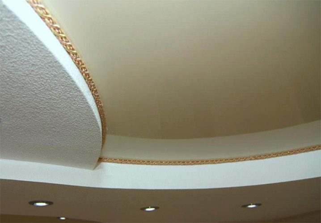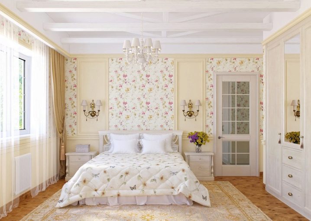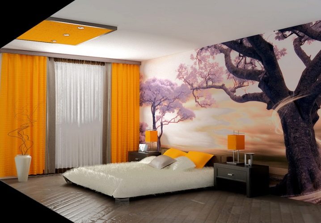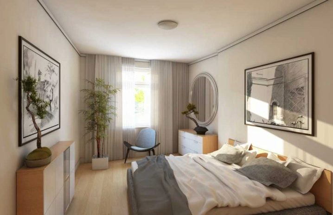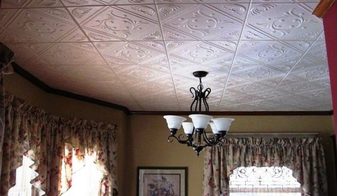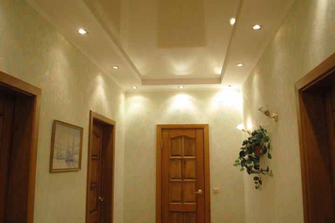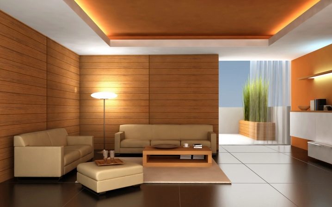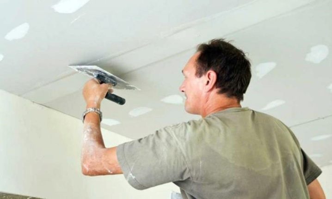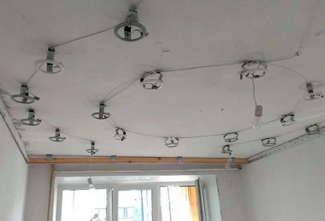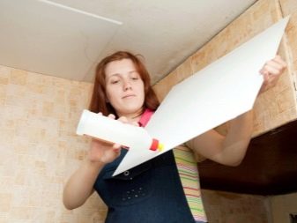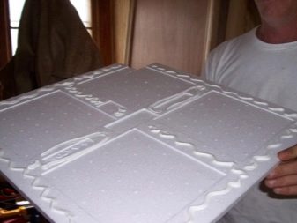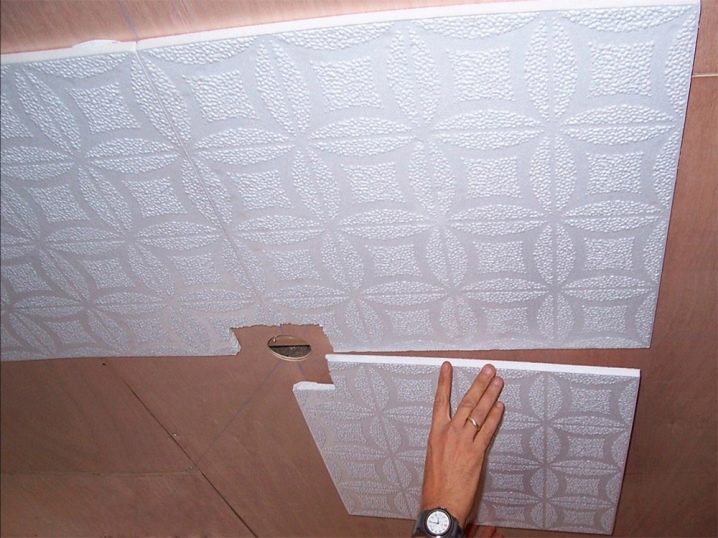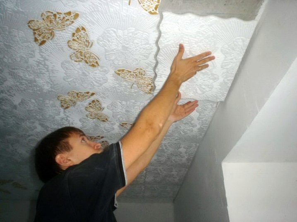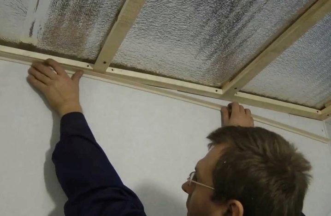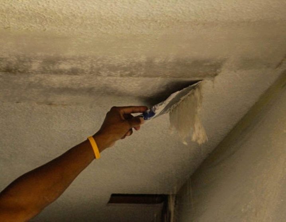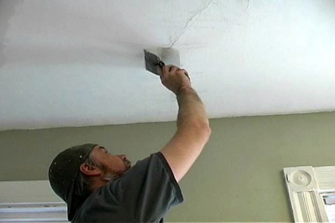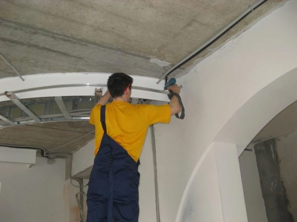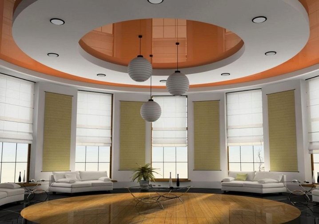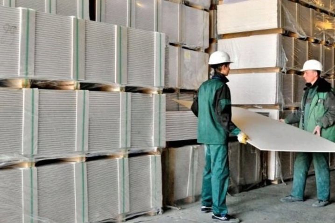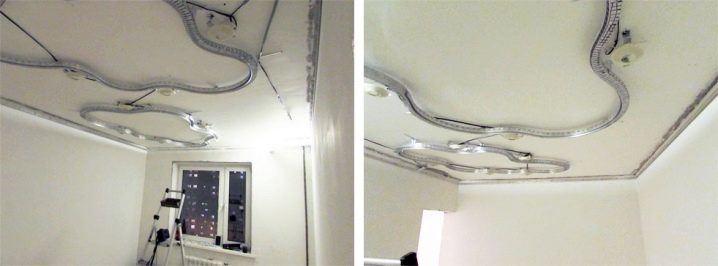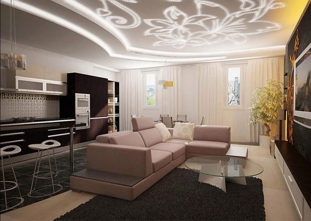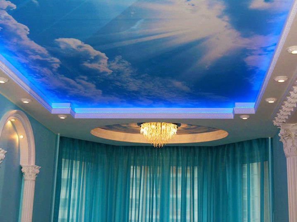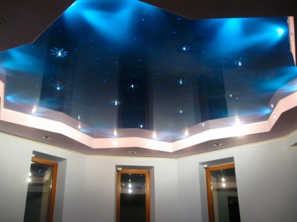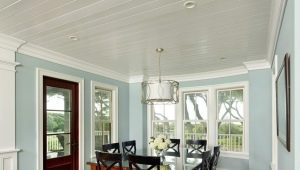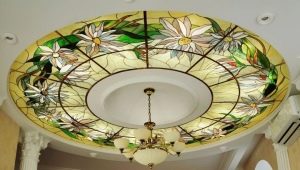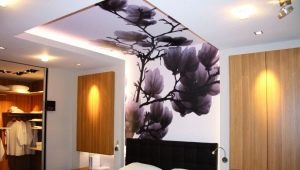The subtleties of repair of the ceiling
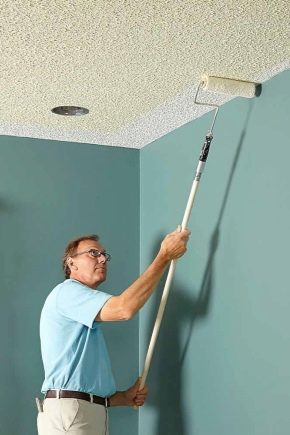
Repair and decoration of all surfaces in the house (apartment) has a number of features. By the upper floors of rooms, this applies more than to walls or floors. Since it is they who begin to be repaired in the first place, you need to deal with such nuances in advance.
Special features
There is a popular opinion that it is advisable to make the ceiling mounted to avoid subsequent repairs. However, practice shows that in many cases whitewashing or pasting the ceiling with wallpaper is much better. This reduces dust accumulation and saves money. It is necessary to remove furniture, personal belongings and decorative objects from the room before starting work.
Preliminary work involves leveling the base, removing all layers.Otherwise, to make a decent ceiling in the apartment will not work. The choice of a suitable material, as well as the design, is determined by the height of the building, its service life and the aesthetic requirements of the customer. If some things can not be removed before the repair, it is advisable to cover them with plastic wrap or other material in several layers. Then the impact of dust, splashes and loose substances will be minimal.
Removing the old coating at the top of the house, regardless of its type, you need to wear a respirator and rubber gloves. Otherwise, to guarantee the health and safety of repairmen will not work. It is recommended to wear a hat or remove the hair under the shawl, so that they do not get dirty during work. By choosing the method of cleaning the old coating should be approached carefully, given its features.
Remove old finish
Cleaning the ceiling and walls are made according to a single algorithm. Cheap varieties of water-based paint can be soaked with water and removed mechanically. For work use hot water, causing it:
- painting rollers with a large pile length;
- brush brushes;
- brushes.
After waiting 10 - 15 minutes, the paint is moistened a second time. Then use a spatula of steel. Since the scraping of the paint layer is inevitably accompanied by scratches, after the final cleaning the surface will have to be covered with a layer of putty. While the base is clean, it is advisable to inspect all the seams and seal up their defects with plaster.
If previously used expensive water-based paint, wash it off with water will not work. It will be necessary to work with sandpaper, and it will take a lot of effort (sanding this foundation is much more difficult).
If the ceiling does not have significant deformations, it should be covered with a quality primer, after 24 hours it is possible to paint the surface.
Materials
If we consider the apartment as a whole, all types of materials used for finishing the ceilings can be used in apartments safely. However, it is recommended to take into account the features of certain materials.
Plastic
The plastic ceiling is made from carefully selected polyvinyl chloride. The safety of this substance is confirmed by its widespread use for food. Do not confuse panels that go to the walls and ceilings.The latter are significantly lighter and weaker in mechanical terms. Applying wall blocks in the upper part of the room, you can face a significant load on the frame, this can destroy it.
According to the existing classification of plastic ceilings are considered a kind of suspended ceiling structures. Sheathing is made of wooden slats or metal profile. Blocks with a glossy effect are different in that the joining seams are difficult to notice, their appearance is more original than many other solutions. If you apply a combination of multi-colored parts, products with impressive patterns, the joints will be easy to detect.
Any plastic ceiling has several advantages.
- Minimum sensitivity to flooding (if it is small, there is no visual impact).
- The surface is different evenness, to be washed with water and any household detergents.
- Resistance to temperature changes.
- The possibility of masking small irregularities, pipes, wires.
- The ability to make a smooth and embossed decorative layer.
- PVC panels, due to their impressive moisture resistance, can be installed in bathrooms and kitchens.
MDF panels
Ceilings made of MDF panels have decent environmental performance. They can be placed in residential, industrial or administrative premises. Modern firms have learned to produce blocks of all kinds of colors with a large number of textures. When installation is complete, subsequent maintenance is reduced to regular wiping with a damp cloth. Not to mention the negative characteristics of the material - Avoid contact with household chemicals, washing with plenty of water.
Under the influence of moisture and steam, the surface can quickly become unusable.
MDF can ignite if the rules for handling fire are violated or parts of electrical wiring are poorly insulated. Often found panels have dimensions of 3x0.25 m, although sometimes on the shelves of stores you can find more extensive options. When installing MDF panels, the perimeter is drawn on the walls 50 mm below the ceiling line. For these bands carefully fix the starting profiles.
The markup is recommended to do with the help of hacking cords. When a certain suspension is prohibitively large, the excess is bent upward or cut off with the help of scissors for metal.
Drywall
Many developers try to use on the ceilings of a drywall box, since such constructions successfully mask:
- water pipes;
- sewage system;
- electrical wiring;
- internet cable;
- fiber optics for TV;
- ventilation ducts and mines.
Another attractive aspect of using GCR is the ability to mount auxiliary light sources in places where the main lighting is almost always insufficient (for example, bathrooms and space for children). Of great importance is the exact choice of drywall, since its varieties have quite pronounced specific features. The standard type of material is suitable only for places where the humidity level is minimal or medium.
The moisture resistant subtype is suitable for kitchens, sanitary facilities and garages, as it absorbs less water and is not susceptible to the formation of colonies of pathological fungi. In a special group stands drywall, effectively resisting fire. A drywall box can be attractive in its characteristics, but provided that the profile is carefully selected.
Profiles
The best support structures are made of aluminum or steel alloys: only they provide the necessary protection against heavy loads and are light enough. Profiles must be covered with a layer of zinc to ensure protection against corrosion. Different types of suspensions should not be confused: some are carriers, others are guides, and still others are designed to facilitate the formation of curved surfaces (these are so-called arched suspensions).
Bearing subspecies profiles (model UD-27) attached with screws to the walls. Bottoms of blocks are equipped with holes every 0.25 m (they are designed to facilitate fixing). The CD-60 is connected to the base plates by means of steel hangers of the vertical type. By profiling each surface, it is possible to ensure high mechanical resistance of the products.
Aluminum
If gypsum-based ceilings do not entice the consumer, he can opt for an aluminum product. The advantages of this solution are:
- minimal care requirements;
- high functionality;
- ease of construction;
- ease of installation;
- immunity to the action of an open flame.
Even when the temperature drops sharply or the humidity rises, such ceilings securely retain their characteristics. For the most part they are performed in the form of rack systems. The width of the individual rail varies from 5 to 20 cm, and the length ranges from 300 to 400 cm. The thickness is standard (0.05 cm). The atypical dimensions of the blocks are extremely rarely needed when this is due to the design features of the room itself.
You can diversify the look of aluminum panels by using various paints and applying arbitrary images. Technologists have mastered the production of mirror and relief types of blocks with the same quality. Most often, such products are installed in educational institutions and official organizations, retail outlets and restaurants (cafes, canteens). But this does not mean that they can not be applied at home city apartment. They are mainly used in those rooms where the humidity is high, as well as on the summer terrace, in the gazebo.
Slatted aluminum ceilings can be open (when there is an open area between the slats, which guarantees increased ventilation) and closed (there is no gap in them). Aluminum-based cassettes are considered modular.They have different geometry (there are square, rectangular variants). In the cellular scheme, the cassettes are inserted into the frame, it is easy to trace the visual border of the panels.
In a solid design, a frame is installed on top. The panel located below them completely hides it from prying eyes. The aesthetic appeal of aluminum ceilings is crossed out in many respects by their high price and the fact that the ceiling in the room inevitably decreases.
This problem can be mitigated by choosing rails that have a mirror effect.
Styrofoam
Those who want to save, it is advisable to abandon the use of aluminum structures and make a choice in favor of foam ceiling. Such material is easy to handle, and work with it is often performed independently. The created construction will be light, help to improve sound insulation in the room, the coating can be painted or even repainted. But the slightest negligence in the work can destroy the foam. If the sun is constantly falling on it, they can cause the surface to turn yellow.
There are three ways of laying foam structures:
- diagonal;
- symmetric;
- scattering (when the rows of adjacent plates are combined by 1⁄2 length).
In the first case, you need to work from the middle of the room or from the window. To properly connect the plates in turn, you need to check every time so that there are no gaps between them. To create a three-dimensional composition, you need to take thick plates with large dimensions. This method is much more practical and faster than using multi-tiered products on frames. Before gluing the plasterboard, it is necessary to saturate its surface with a deeply penetrating primer.
Plates need to glue the standard mesh for plastering, the use of which helps to avoid the occurrence of cracks. Then it is the turn of the coating to start the putty, when they dry out, it is necessary to sand the outer layer until it becomes smooth.
Fiberglass
This material is not one of those that can be considered easy and simple to use. With careless use, it is easily torn, strict adherence to technological rules makes it possible to guarantee excellent reinforcing qualities. It is possible to glue the ceiling using the least dense material (25 g per 1 sq. M.).
If there are concerns about the strength of the structure, it is desirable to buy a more solid version, then the ceiling will be safer and more stable.
The advantages of fiberglass are:
- ecological cleanliness;
- resistance to water;
- immunity to fire;
- mechanical strength.
Like all inorganic materials, it reduces the risk of mold, does not pick up static electricity. Installation of fiberglass is possible on a concrete base, drywall, a layer of extruded polystyrene foam. Glue fiberglass need only special adhesives. Among all adhesives, the best results are dry mixes; ready-to-use preparations are less economical.
It is recommended to use for connection of PVA only in critical situations. It is permissible to glue fiberglass on the ceiling strictly at temperatures from +18 to +25 degrees, as well as when working with wallpaper, excluding the appearance of drafts.
Tree
Such products are able to maintain a pleasant appearance for decades. They are elegantly combined with walls of similar materials, with brick, plasterboard, made of natural stone surfaces.Wood is easy to paint and varnish, it is easy to make any ornament or intricate composition on the drawing. For your information: in wet rooms it is permissible to use only boards or battens made of hardwood.
Caissons
Many designers are passionate about using caissons now. They are used as a supporting structure in the scenery of historical films, as well as urban real estate. According to their design, caisson ceilings are formed by grooves, beams and cellular elements. The recesses in the form of polygonal shapes are in the form of a square or a circle. The most non-standard approach involves the use of combinations of transverse and longitudinally extending beams, each of which is decorated with an ornament.
In most cases, the caisson technique of space design is used in rooms with high walls. If the ceiling is below 2 m, the visual effect is significantly depreciated. With proper use of such a solution, it is possible to focus attention on the solid status of homeowners and luxury in the setting. Coffered ceilings are lighter than other exquisite finishes, they help to make the acoustics more perfect.
It is unacceptable to use caissons in the decoration, if the room is decorated in the spirit of hi-tech or pop art.Caisson ceilings can be made of a variety of materials: wood, MDF, gypsum plasterboard, polyurethane, construction cardboard. This expands the design possibilities and allows you to implement the most unique decorative projects. This type of coverage does not look good in rooms with dark tones and an insufficient level of lighting.
Design
The two-level ceiling is one of the most attractive decorative solutions today. Creating it is quite simple if you use modern technology. The impressive imagination of designers turns any design of this kind into an extraordinarily beautiful element. The requirements for the creators are a high level of preparation, possession of the nuances of construction and design.
Creation of two-level ceilings begins with an assessment of the integrity of the previous coverage. The old finish must be removed to the ground or plaster. Not found on the original plaster cracked places and delaminations, you can handle it immediately with a finishing putty. But the slightest deformation will not allow to do so, so you have to open the floor completely.In the design process, key attention is paid to the location of hidden niches and parts extending beyond the main circuit, including lamps.
Since it is difficult for an ordinary house master to design everything properly, it is recommended to use ready-made project designs at the slightest difficulty, adapting them to your apartment. If at preliminary measurements of the room where the use of a two-level ceiling is intended, the sizes of the walls are not the same, the greatest value is taken as the basis for the calculations. A typical step of fixing frame profiles is 60 cm, and the length of the slats is chosen strictly according to the width of the room.
If a whole number of points of attachment fails, it is rounded down.
Among the other multi-level options, the greatest possibilities in design are provided by a smooth ceiling based on gypsum sheets. With its help, it is possible to cover communications, and to correct various irregularities. Two-level ceilings is desirable to complement the decorative plinths. For the formation of an unusual appearance, it is desirable to use LED lighting.How exactly it will look, determine in each case especially.
Which is better?
The owners of houses and apartments constantly have a question: what ceiling is better to do in this or that room, for example, in the bedroom. In such a room there are lots of small things, each of which determines the general appearance of the room. The most simple step is the use of whitewash. For many centuries, this is exactly the solution that turned out to be the most popular. Even in recent decades, whitewashing keeps popularity. The costs for repairs are drastically reduced, but there are several weak points:
- the need for leveling and applying a layer of soil;
- short service life;
- difficulty fixing.
The whitewashed ceilings look neat, but faded and inexpressive. If the pollution continues, dozens of yellow spots will appear in a matter of months, after a year or two the lime becomes uneven. We'll have to redo all the work. The layer of paint retains its qualities longer, but before applying it will have to level the surface and prime it. In the bedrooms quite often decorated with ceilings wallpaper. Particularly widespread are wallpapers for painting and glass wall paper.
When the total height of the room is more than 250 cm, tension structures can be safely applied. They effectively quench the sounds and are less susceptible to the action of open fire.
The Khrushchev ceiling has its own characteristics, the height of such ceilings is always small (even in the houses of the best projects). This negates the possibility of using the most sought-after and good-looking ceiling trimming methods. Small housing - the case when whitewashing and painting are the most attractive, their advantages in this case outweigh the shortcomings. To glue wallpaper in an apartment without an assistant is extremely difficult, sometimes impossible.
If the goal is set in a short time to radically transform the interior of the room, tile can be considered the best solution. This is a budget design, while extremely diverse (different materials may be tiled). Modern technologists have learned how to create plates with a pattern of various sizes, all kinds of coatings and a wide range of textures.
But there are weak points - the inability to get away from the pronounced geometry of the image and the clearly defined boundaries in space between the details.The most affordable coatings usually quickly lose their visual appeal.
In the hallway, the number of available design options is noticeably less than in the bedrooms. The design of the ceiling in this room should be an introductory part in relation to the whole apartment, strictly in line with its spirit. It is extremely important to provide rational lighting and to achieve a visual expansion of the space. It is necessary to consider that mirror ceilings are peculiar. Use them with caution so as not to create a ridiculous effect.
In modern living rooms, wallpaper is more and more often used for finishing the ceiling: a kind of renaissance of such a solution takes place, which was actively used about a quarter of a century ago. It is being renovated on a qualitatively new basis, since the materials have become much better, more reliable.
If you do not like the wallpaper, you can decorate the ceiling space with a stretch canvas and drywall. At the same time it is better to issue a design with composite lighting.
Training
When arranging the ceiling in apartments, you can use any kind of primers for interior work, so long as they provide deep penetration into the surface and create a strong protectivelayer. The bulk of primers sold in stores, suitable for glue and lime material. Application of priming compositions produced using paint rollers and brushes. Usually, the primer is applied to the surface twice so that the crystalline film formed during drying will promote greater adhesion.
Subsequent steps of repair work depend on what method of home repair is included in the plan. For example, the alignment of the ceilings is recommended to produce plaster mix or plaster. It is important to calculate the area of the upper slab that needs to be trimmed. Depending on this, you can calculate the need for finishing materials. Preparation for the installation of lighting should be completed before the capital finish, you need to carefully choose:
- wire cross section;
- way of laying;
- connection points.
To avoid mistakes, each decorative element should be reflected in the drawing, as well as lamps, protruding parts, notches.
Installation
Installation of ceiling tiles made of polystyrene foam with their own hands is attractive because it is affordable. Competent performance of work allows you to create an attractive appearance for many years. It is necessary before the start of repair in stages:
- to study the features of the material;
- correctly calculate the need for it;
- pick the best glue;
- apply tiles in the interior of the room.
Installing a tile with a disproportion in the size of the ceilings of individual blocks leads to gaps at the edges of the ceiling. It will be possible to save the glue if you move from a liquid nail to a material with a more liquid base. Strong fixation is ensured by pre-drying the glue. Initially, you need to do the markup of the middle of the marked area. To do this, from a diagonally opposite corner stretch a pair of threads (the point where they meet will be the center). When the room is lit with a chandelier, it is necessary to glue the tiles from it.
Subsequently, on the place where the wires are connected, you need to stick figured glass. Traditionally, the first rows are placed, starting from the wall opposite to the windows or entering the room, in order to make the spaces covered by partial fragments less noticeable. The outer edges of products must be subjected to grinding, this allows you to provide the surface with the utmost flatness.
It is necessary to carefully inspect each tile so that they are joined to each other according to the pattern.. If you want to lay the foam tiles on the uneven ceiling, under them form a special frame.
As for waterproofing, some masters consider it optional. If there is a residential floor upstairs, then regardless of the good reputation of the owners, care should be taken to protect against leakage. The main materials - rolled: glass, ruberoid, mastic (bitumen or polymer composition). The problem is that the further finishing over the rolls is too heavy, if the leakage is strong, the material will simply fall off. Quite good results are shown by coating waterproofing, which is relatively inexpensive and easy to apply.
Finishing work
Start working step by step with the release of the original surface of paints and varnishes. It is difficult to remove oil paint, therefore it is recommended to work with a remover. To repair the ceiling, covered with old decorative panels, they simply scraped. All stains, cracks and chips that will remain after work should be removed.
Before you attach the material or sheathe the surface of them, ground the base. With the help of wet plasters you can align the base well.The mineral mixture is completely safe in environmental and sanitary relations, mechanically durable and easily transfers transitions from heat to cold. It is not always justified to apply it due to the lack of diversity of colors and the likelihood of cracking in case of violation of the technology.
Mounting drywall produce in increments of 0.6 m (on the entire ceiling), or in increments of 0.4 m (only along the length of the installed sheets). The second option helps to save the number of mounted profiles and reduce the total cost of repairs. PVC panels on wood are mounted directly to the crate of the bars, the cross section of which corresponds to 3x3 cm. This solution is suitable only in dry rooms.
With a sufficient height of the crate is not required, enough binder directly to the beams.
Tips and tricks
Virtually any kind of repair of ceilings can be done by hand. It is more economical and reliable: any hired builder is by definition less motivated than the owner. But if the necessary knowledge and skills are not available, it is better to turn to professional installers. They should be assigned to the placement of suspended and stretch ceilings, structures with three levels and more.Consider some more tips.
- Cheap material is almost always substandard. If you find a particularly advantageous offer, you need to take a rigorous approach to the assessment.
- To remove peeling or falling plaster, you must use metal brushes.
- Each of the places treated with primer should be finished only after the final drying.
- When color differences between the trimmed areas and other parts of the ceiling are found, the entire problem area is covered with one tone.
According to professionals, it is undesirable to use GCL for ceilings thicker than 0.9 cm, since it will begin to exert excessive pressure on the carriers. In the production and warehouses, gypsum board is constantly moved, from which the bottom sheets often break, form cracks. Some trade organizations use consumers' ignorance and sell such blocks in order to get additional income.
If at a point of sale, drywall sheets are stored in a vertical or inclined position, it is better to refuse to buy.
The box for pipes, for ventilation and exhaust systems must be made in the shape of the letter G or P.The initial surface for installation of the boxes should be as leveled as possible, it is plastered and coated with a putty. All gaps and gaps must be thoroughly putty, then painted. It is undesirable to bring metal frameworks closer to heating pipelines and other utilities.
Beautiful examples in the interior
Here you can see what fascinating results are obtained as a result of the formation of curly elements illuminated by LED lamps.
Here is a more majestic and original solution - the ceiling, depicting the sun-drenched sky with clouds. It is difficult to get rid of the impression that all this is quite real.
Here is the night sky, on a black and blue background of which in some places the stars twinkle. Sharp figure composition breaks off, turning into a black surface.
Review the installation of the ceiling of drywall, see the following video.
